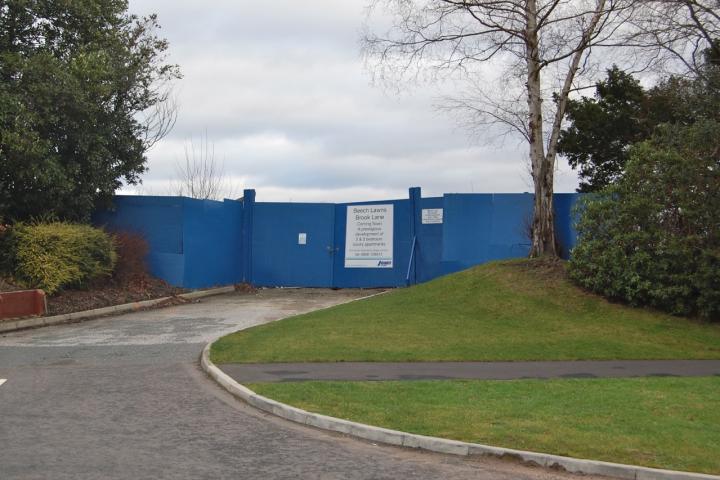
A planning application has been submitted on behalf Jones Homes for twenty apartments to be built adjacent to the bypass on Brook Lane.
The 0.4 hectare site was previously occupied by Beech Lawn, a seven bedroom house built in the 20th century with a swimming pool in the grounds, and Wood Ride, a large bungalow built in the 1960's.
This planning application seeks to amend a previously approved scheme for eighteen apartments, to suit the changed environment as a result of the bypass. The plans have been revised "to create to landmark building to mark the new visible boundary of Alderley Edge".
In January 1999 planning consent (reference 98/2054P) was granted on appeal for new access and eighteen apartments. The site was cleared in 2003, leaving only one small outbuilding, and work commenced on the new access road in May 2004. However, work ceased later that month when it became clear that progress was about to be made with the Alderley Edge bypass, which runs immediately west of the site boundary.
The planning statement explains "Once the decision was taken to start the bypass and the land take was settled it was considered that there was little prospect of any successful sales from this site given the significant disruption from the highway works.
"Only recently was it considered appropriate to consider continuing development but in the intervening period the housing market, especially for flats, has changed. This prompted a review of the scheme."
The revised scheme (reference 11/4341M) proposes the erection of two, three storey buildings of ten apartments each with enlarged footprints and revised basement parking to allow more landscaping around the premises.
The two buildings are in a similar position on the site to those previously approved but the building fronting Brook Lane will be a metre higher. The buildings in the amended scheme are much larger and offer a more varied arrangement of apartments in both layout and floorspace.
The previous approval was implemented prior to the Council's SPG on Planning Gain (2003) so there was no requirements for affordable housing or public open space contributions. Negotiations have taken place with Council Officers on how to deal with this and it has been agreed that Jones Homes will provide a sum of £207,000 for affordable housing and £30,000 for enhancing local public space, which will both be secured by a Section 106 Agreement.
This planning application (reference 11/4341M) can be viewed on the Cheshire East Council planning portal.
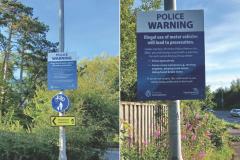
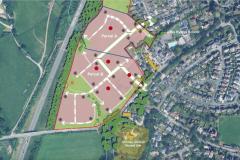

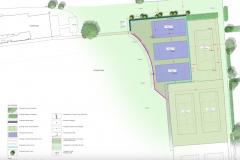

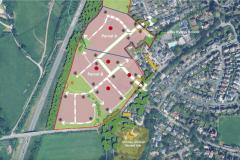
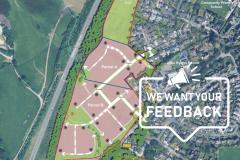

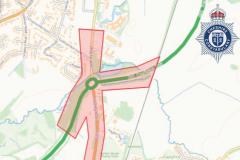
Comments
Here's what readers have had to say so far. Why not add your thoughts below.
Whats it going to be called - By-Pass View.
MAD !
Why does there have to be a visable boundary anyway. Alderley Edge has managed without one for many years so whats changed.
20 Apartments. Can there not be something more in keeping with the road.
What is it about Jones Homes and apartments anyway. Guess I already know the answer to that. ££££
Half way down Brook Lane is not where it is unless you want to bend things for your own gain (yet again).
Should we expect to pay a toll as we cross the bridge into Brigadoon?
Is this virtual reality our fate - condemned for ever to live in the twilight world 'beyond the visible boundary'? Will we be the same as those of you within the walled city? Might Wilmslow tempt us?
Funny old thing marketing!