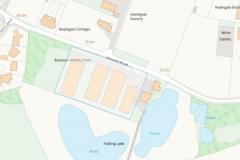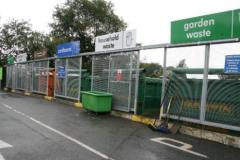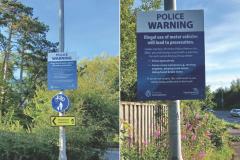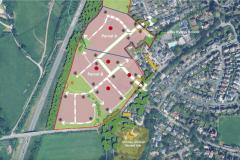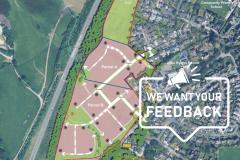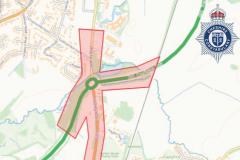Plans to convert redundant bank offices in the village centre into apartments have been approved.
Salford based, Mango Homes have been granted permission for the change of use and conversion of the former Barclays Bank to commercial uses on the ground floor and basement with four one-bedroom residential apartments on the first and second floors above. The Grade II Listed building, located on the corner of London Road and West Street, was built in 1904.
Planning permission has been granted for:
- Change of use and alterations to the Ground and Basement floors to use class E(a), E(b), E(c). (Shops, restaurants and cafes, financial/professional services.)
- Change of use to create one-bedroom apartments on the first and second floors which will be accessed via a discrete new staircase to the rear of the building from a new garden area.
- Repairs to the building and clock including repairs to make the building watertight.
According to the Design and Access Statement "The building has been neglected by the former tenant and needs considerable repairs to be able to bring it back into use. The roof and external stonework is in poor condition so the internal fabric is being damaged by water ingress.
"A survey by Stephen D Buxton & Associates Chartered Building Surveyors on the 26 January and 9th January 2023 identified that £ 148,430.00 needs to be urgently spent on the building to bring it into repair and stop further decline. The upper two storeys have not had an economic use for many years and are in particularly poor condition."
Revised plans and statements were received during the application process. The main changes relate to the extension to the rear, which was reduced in scale and changes were made to the materials.
The Design and Access Statement says "The new stair is the key to the scheme; without it there would not be sufficient internal space for a viable project. The addition of a stair also minimises the internal alterations so the interior can be preserved. It will considerably improve disabled accessibility, fire safety and circulation. The tarmac parking area will be transformed into an attractive new garden which will give access to the new stair and a covered bicycle store."
The Parish Council objected due to the lack of on street parking, stating "If the planning officer is minded to approve the Parish Council recommends a condition explicitly requiring the developer to provide a material contribution to fund any future TRO (traffic regulation order) for car parking."
The Planning Officer approved the application, concluding "The proposed development for the change of use is acceptable in principle in this location and the proposal as amended raises no issues with regards to the impact on neighbouring amenity. The amendments are acceptable in impact on the listed building subject to conditions.
"Issues relating to carparking have been raised by the parish council, however it is considered on balance due to the accessibility of local services and transport connections and with no objection raised by the Highways consultee it is considered that the impact on parking and the local highways network would not justify a refusal. The proposal however has been supported by a bat survey to confirming no evidence of bat roosts.
"The separation distance between west facing bedroom windows and the neighbouring property falls well below the recommended distances in the local plan, which would have a detrimental impact on amenity for future occupiers with conflicts with policies HOU12 and HOU13 of the SADPD. However on a closely drawn balance it is considered that the proposal is overall acceptable and the application is recommended for approval subject to conditions."
The plans can be viewed on the Cheshire East Council planning portal by searching for reference 22/4743M.


