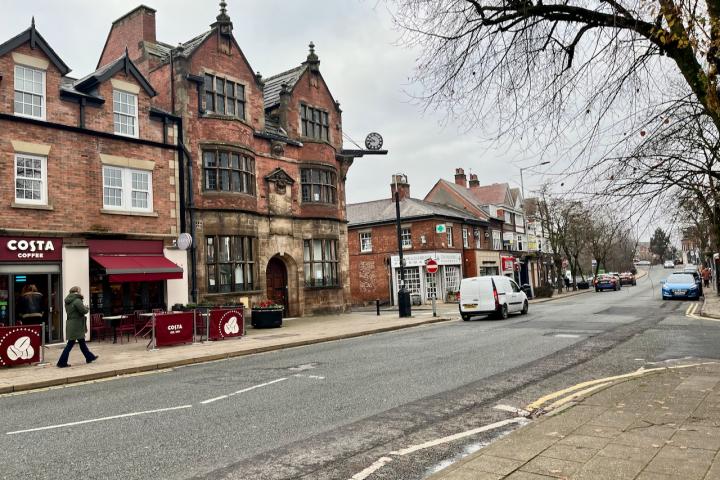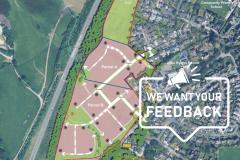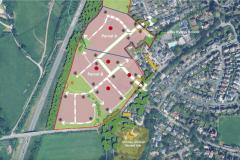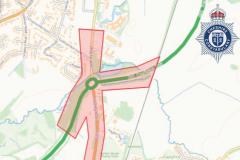
Plans to convert redundant bank offices in the village centre into apartments are due to be determined next week.
Salford based, Mango Homes are seeking permission for the change of use and conversion of the former Barclays Bank with associated offices above to commercial uses on the ground floor and basement with four one-bedroom residential apartments on the first and second floors above. The building was built in 1904 and is grade II listed.
The application seeks full planning permission for the following:
- Change of use and alterations to the Ground and Basement floors to use class E(a), E(b), E(c). (Shops, restaurants and cafes, financial/professional services.)
- Change of use to four residential units on the first and second floors, with proposed glazed extension to the west elevation to house new access stairs and lift.
- Repairs to the building and clock including repairs to make the building watertight.
Revised plans and statements were received during the application process. The main changes relate to the extension to the rear, which was reduced in scale and changes were made to the materials.
The Parish Council objected due to the lack of on street parking, stating "If the planning officer is minded to approve the Parish Council recommends a condition explicitly requiring the developer to provide a material contribution to fund any future TRO (traffic regulation order) for car parking."
The Planning Officer is recommending the application (22/4743M) for refusal at the Northern Planning Committee meeting on Wednesday, 9th August.
Concluding "The proposed development for the change of use is acceptable in principle in this location and the proposal as amended raises no issues with regards to the impact on neighbouring amenity. The amendments are acceptable in impact on the listed building subject to conditions. Issues relating to carparking have been raised by the parish council, however it is considered on balance due to the accessibility of local services and transport connections and with no objection raised by the Highways consultee it is considered that the impact on parking and the local highways network would not justify a refusal.
"The proposal however has not been supported by a bat survey to confirm whether or not there is potential for a bat roost. Given that there is likely to be works which could result in disturbance of the roof voids there is insufficient evidence to confirm that there would not be a conflict with policies SE 3 of the Cheshire East Local Plan, ENV2 of the Site Allocations and Development Policies Document and chapter 15 of the National Planning Policy Framework. In addition, the separation distance between west facing bedroom windows and the neighbouring property falls well below the recommended distances in the local plan, which will be to the detriment of future occupiers. The proposal is therefore also contrary to policies HOU12 and HOU13 of the SADPD. Given that the benefits in this case do not outweigh the identified harm, a recommendation of refusal is made."
The plans can be viewed on the Cheshire East Council planning portal by searching for reference 22/4743M.








Comments
Here's what readers have had to say so far. Why not add your thoughts below.
Who wants to live opposite the noise of the Bubble Room?
And the only thing that might stop it is a bat survey?
This council.
I would like to explain that I called this application in for consideration by the Northern Planning Committee (as opposed to it being decided by a planning officer) as follows:
"The application fails to demonstrate compliance with the Cheshire East Local Plan Strategy (CELPS) Parking Standards, in that no provision for vehicle parking has been included within the proposals; this is also contrary to the corresponding policy within the Alderley Edge Neighbourhood Plan, which requires a minimum of one on-site space per two-bedroom dwelling. As the proposal relates to a listed building, there is also potential conflict with Policies HER1 (Heritage Assets) and HER4 (Listed Buildings) within the recently adopted Site Allocations & Development Policies Document (SADPD)."
I can now confirm however, that the application has been withdrawn from the agenda of the Northern Planning Committee on 9th August, pending an ecological survey being carried out and submitted by the applicant. I would anticipate that this application will return before the committee as an agenda item either on 6th September or 4th October.
Kind regards,
Craig
What would be your assessment as to the likely “trajectory” of the application?
In plain speak, how long before the Bank becomes flats?
To clarify, this remains a live planning application which was withdrawn from today's agenda of the Northern Planning Committee to enable the applicant to undertake an ecology survey.
As stated in my earlier comment above, the application is likely to be considered at an alternative committee date in the near future, potentially on 6th September or 4th October.
Kind regards,
Craig