Plans for two new retail parks on adjacent sites in Handforth are now scheduled to be determined alongside one another at next month's Strategic Planning Committee meeting.
Orbit Developments' application to demolish the existing warehouses at the junction of Earl Road and Epsom Avenue and replace them with a parade of six units and a standalone single storey unit was recommended for refusal by the planning officer because the loss of employment land is considered to significantly outweigh the benefits of the proposal.
The scheme includes five unit for non-food retail purposes and two units are to be used for non-food retail or sandwich shop. The plans also includes the creation of a car park with 183 spaces and a new access from Earl Road. The adjacent offices are to be retained. If approved Orbit says the development would create 290 additional jobs.
However, at a meeting on Wednesday, 22nd March, committee members decided to defer the decision until their next meeting so that this application (planning reference 16/5678M) could be looked at with a similar application on the opposite side of Earl Road.
The second application is from Alderley Edge-based retail property developer Consolidated Property Group who has entered into an agreement with Cheshire East Council to purchase the 15-acre site next to the Handforth Dean retail park for a retail-led mixed-use scheme.
The application, which was submitted in January 2016 and expected to be determined by April 2016, is for Phase Two and Three of the development comprising of retail units, cafes and restaurants, a gym and a hotel. Phase One of this development is now complete with the Next store having opened last year.
The second phase of the scheme consists of a number of stand-alone units, including restaurants, fast food and coffee drive throughs. The scheme includes two 4,000 sq ft restaurants with 45 parking spaces, a two storey drive through with 44 parking spaces and two single storey drive throughs with 42 parking spaces.
The retail element of the scheme forms the third phase of CPG's masterplan for the site and consists of 340,000 sq ft of retail and leisure space, along with a 66 bed hotel. The two and three storey retail units vary in size from 5,000 sq ft to 35,000 sq ft. They are arranged in an L shape around 424 parking spaces.
In total the scheme includes 557 car parking spaces, 39 of which will be disability spaces, 60 cycle spaces and 6 electric charging points. If approved CPG says the development could create up to 1,200 jobs.
Both applications are currently scheduled to be determined at the Strategic Planning Meeting on Wednesday 19th April.
The planning applications can be viewed on the Cheshire East Council website by searching for planning reference 16/5678M (Orbit) and 16/0138M (CPG).





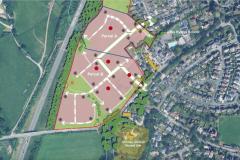

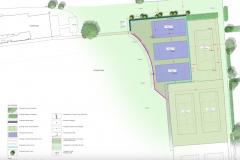
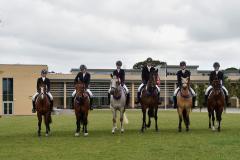

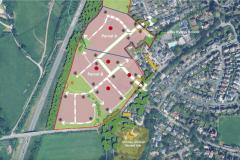
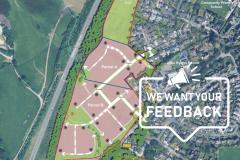

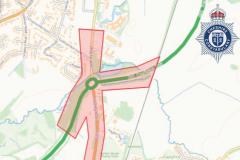
Comments
Here's what readers have had to say so far. Why not add your thoughts below.