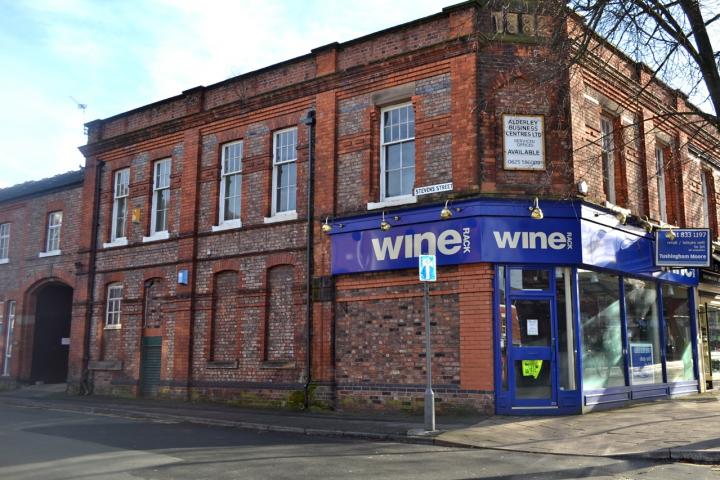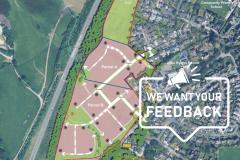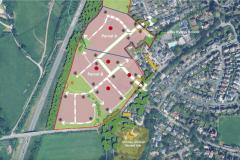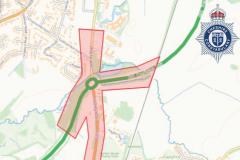
Another planning application has been submitted for the development at the junction of London Road and Stevens Street in the centre of the village.
This most recent application (reference 11/1196M) is for the change of use of part of the ground floor from office to retail and the erection of two-storey and single-storey rear extensions.
Perlada Properties were granted planning permission, at appeal in August 2009, for a two-storey rear extension next door, at 7 Stevens Street, providing a retail unit with offices located above.
In January, they submitted revised plans (reference 11/0161M), which incorporated 51 London Road, previously occupied by Wine Rack, and included filling in the archway off Stevens Street to expand the retail area on the ground floor to approximately 295m2 plus the addition of a roof terrace.
Planning permission for 11/0161M was refused in March on the grounds that the proposed treatment to the Stevens Street elevation was contrary to policies within the Macclesfield Borough Local Plan and the proposed rear extension and associated roof terrace were considered to unduly dominant.
When viewed from the adjoining property the Council said it "would be overbearing, create a sense of enclosure, would cause an unacceptable loss of privacy and result in associated noise that would have a detrimental effect on the residential amenities of the occupiers of that property."
There are two main differences between the refused proposal (11/0161M) and the latest scheme for which approval is now being sought. The first difference is that the appearance of the archway would be retained, as would the existing wooden gates. The gates would be permanently closed though and behind them the archway would then be enclosed.
In addition the door to 7 Stevens Street, which Perlada Properties had previously proposed to remove, would now be retained. These changes have apparently been negotiated with the Council's Conservation Officer, who has confirmed that they are sufficient to overcome his previous concerns.
The second main difference is that the proposed roof terrace, above the single-storey rear extension, has been removed and replaced with a pitched roof sloping down to eaves at single-storey height.
The revised plans are still for the creation of a single shop unit but, due to the repositioning of the fire escape and bin store, and the creation of cycle storage, the proposed floorspace has been slightly reduced from 295m2 to 283m2. The building previously occupied by Wine Rack would still be incorporated within the retail unit and the amount of office space at first floor level would remain unchanged at 298m2.
The previous planning application caused considerable concern amongst local residents, particularly those of The Avenue who were particularly worried about access for deliveries and parking.
One resident of The Avenue raised the issue of access in February, stating "This is a serious issue for residents of The Avenue. We already suffer additional noise, pollution and nuisance as a result of the legal access to the carpark between London Road and The Avenue for a number of units on London Road. This includes refuse collection, deliveries and resident and office worker access.
"It is not unusual for The Avenue to act as an overflow carpark for these properties to the detriment of residents who are frequently unable to leave or return to their properties because of cars and vans blocking the road. Given the total lack of all day parking within the village, the removal of the existing parking spaces for the premises in question is surely a ridiculous notion. Any provision of access through The Avenue would be injurious to residents, impact our quality of living, reduce our privacy, affect our ability to access our properties and would result in increased traffic generation."
Another local resident commented "This will result in further car parking problems, which is not sustainable. Access for deliveries, waste disposal etc will now take place from the rear and Perlada have no access rights along The Avenue, which is a private road."
This most recent planning application can be viewed on the Cheshire East planning portal by searching for planning reference 11/1196M. It will also be discussed at the next Alderley Edge Parish Council meeting on Monday, 13th June.
Update: Since publishing this article earlier today, I have spoken with Philip Jobling from the Edge Association, to discuss his opinion on this most recent planning application.
Speaking on behalf of the Edge Association, he said "The fact that the applicant seems to have satisfied the Conservation Officer in terms of the detailed design of the building does not mean all is well with the development.
"The fact that the building will have no car parking and will have to be serviced from the highway can only put additional pressure on Stevens Street and Trafford Road. Given the difficulties that have been created by the Tesco store it is not surprising that local residents are concerned about this and these concerns are shared by the Association."








Comments
Here's what readers have had to say so far. Why not add your thoughts below.