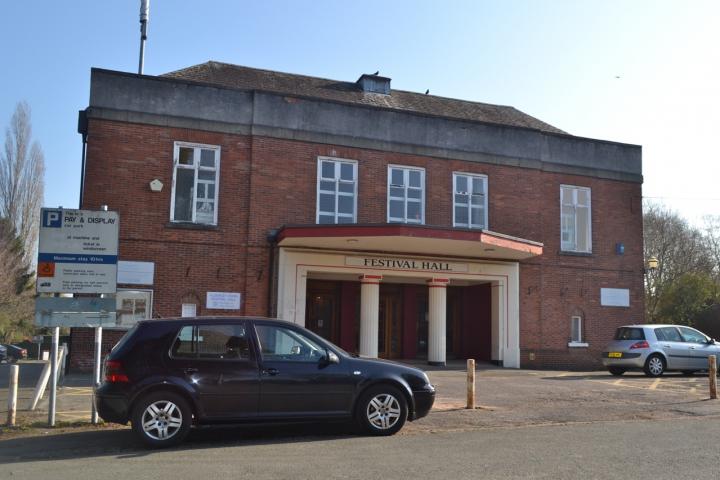
Alderley Edge Parish Council has submitted another planning application for alterations to the Festival Hall.
This proposal is for a new design for the entrance lobby, as an alternative to the planning approved design in application no. 12/1361M. The site plan has been amended to allow for an 3-4 metres in the length of the proposed lobby, in comparison to the planning approved lobby. The additional length allows the existing door, currently used as an emergency exit, to be utilised as the entrance, rather than creating a new opening adjacent to the existing one.
Additionally existing bricked up windows are proposed to be opened up and reduced in height above the new entrance.
The proposed new elevation design is intended to "contrast with and to compliment the existing building".
According to the design and access statement "large scale glazing and ashlar stone will contrast with the existing building and bring a contemporary edge to the design. While using a regular size block and bond, and stone in a reddish hue, will compliment the existing character of Festival Hall."
The planning application can be viewed on the Cheshire East Council website by searching for planning reference 14/5764M.
The last date for submitting comments is 29th January and a decision is expected to be made by 4th February.



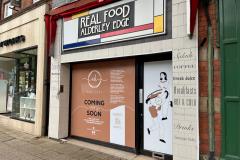

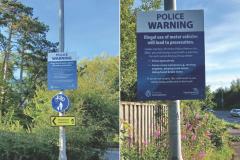
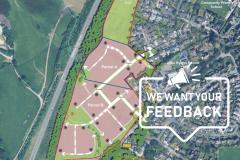

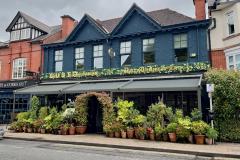
Comments
Here's what readers have had to say so far. Why not add your thoughts below.
You'd think your council would get it right first time.
More of our money wasted!!
This is the first application. The original planning application was for the Medical Centre and indicated only a small side extension to replace the loss of toilets from the current front entrance. Now that the entrance to the Hall is being addressed, an application had to be submitted for a new side structure.
There was also a new bin store requested by NHS for the Medical Centre, on the same application.
Who ever reports for alderleyedge.com makes it read totally differently.