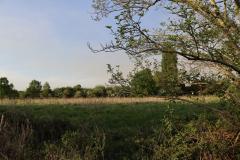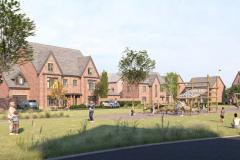Revised plans to demolish a derelict hotel, which has remained vacant for nearly 10 years, and redevelop the site have been approved by the Northern Planning Committee.
Members voted in favour of the plans by six votes to three, with two abstentions, at their meeting on Wednesday, 12th February.
As a result, Hall & Co Property now have permission to demolish the County Hotel building and erect two residential blocks, one comprising of 22 apartments and the other of 4 townhouses.
Whilst the approval is on the condition of a Section 106 agreement, part of which will fund the creation of a skating area in Alderley Edge Park, no affordable housing will be provided on the site.
Cllr Craig Browne said "Whilst not particularly enamoured of the choice of design, I welcome the fact that this gateway site to Alderley Edge which has been derelict for years, will now be redeveloped. I am disappointed that yet again, a developer has managed to avoid providing affordable housing on-site and that a majority of members agreed with a commuted sum instead (which may not end up being spent in Alderley Edge).
"I am also disappointed by the way in which the Vacant Building Credit (VBC) has been interpreted, which has allowed the developer to reduce their affordable housing contribution by over half. National Planning Policy Guidance states that the VBC applies where a building has not been abandoned and that it should not be applied in circumstances where this might result in no affordable housing being provided. I believe the process by which CEC applies the VBC needs subjecting to further scrutiny.
"Having said this, I am pleased that we have been able to protect and retain (by planning condition) the stone wall at the entrance to Harden Park, which is a feature of the area and that the Ward Councillor will be consulted on the final landscaping details. I am also pleased to have negotiated the addition of a pedestrian refuge on Wilmslow Road, which has to be installed prior to occupation of any of the new dwellings. This should help to narrow the road and improve pedestrian safety.
"Finally, I am delighted to have secured a Section 106 contribution (payable on commencement of the development) of £84,000 towards Public Open Space, part of which will now be used to fund the creation of a Skating Area in Alderley Edge Park. This is something that our Youth Councillors have long been asking me for and which gained overwhelming public support at a consultation event we held at the Festival Hall last summer."
Roy Hall, Chairman of Hall & Co Property said "I am delighted to see that my Family Company, after extensive negotiations and enormous effort from our Architects and Planning Team, have now agreed a positive way forward with this site. As a long term resident of Alderley Edge, for far too many years the site has been an eyesore and indeed an embarrassment to the Village and I am very pleased that this now looks likely to change very soon.
"I do note that the Contributions have been agreed as per the Planning Recommendation of £203,000 that will be spent locally including the sensible request of Councillor Brown to provide a Pedestrian refuge, and a further £362,000 will be contributed to Affordable Housing in Cheshire East.
"Finally, given that this site was for many years residential, it seems appropriate given the density for Food & Drink offerings in the village that the property be returned to a more appropriate use given its setting in the Parklands."
The scheme includes four townhouses with 4 bedrooms, 6 one bedroom apartments, 15 two bedroom apartments and 2 three bedroom apartments along with basement and above ground car parking.
Matt Ollier, of Ollier Smurthwaite architects, who were brought in by the developer Hall & Co, said "We were given an open brief by Hall & Co to create something truly stunning. This site offers a unique opportunity to create and landmark building that provides an impressive gateway into Alderley Edge.
"It will be one of a kind providing Victorian elegance reimagined with generous room proportions, tall ceilings, bespoke elegantly crafted interiors using the finest materials all siting In immaculately manicured landscaped gardens. It's a modern new building that has maximum respect for its historic neighbours."











Comments
Here's what readers have had to say so far. Why not add your thoughts below.
But enough about the E type Jag and Aston Martin.
I suppose these buildings will compliment the white box monstrosities currently being built nearby.
Such an 'Area' is not a universally approved thing and so perhaps a wider consultation on that?
Above, the Independent C.E. Councillors ask for a transparent & democratic change to C.E. and so surely there cannot be an objection to some form of referendum/consultation in this instance?
Perhaps even a single referendum posing questions on several topics?