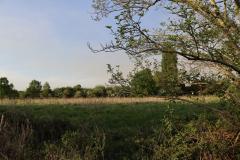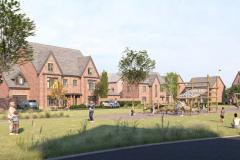Plans to build 8 new houses off Heyes Lane have been refused by Cheshire East Council.
Deanbank Investments have been declined planning permission to build a row of 8 three-bedroomed terraced houses along with 25 car parking spaces, on a plot of vacant land which was left to the RSPCA by a wild life enthusiast.
It has been refused on the grounds that, due to its scale, layout and landscaping, the proposal "would result in a car-dominated, overbearing development of poor design which would result in a strong impression of overdevelopment visible in the surrounding built context".
The planning officer also stated that the proposed development would fail to achieve a satisfactory level of privacy between the proposed dwellings within the site, and between a number of properties along Oakfield Road and Oakfield Close.
Additionally the pedestrian access was considered insufficient, the car parking spaces inadequate in size and manoeuvrability for vehicles infront of the proposed dwellings would be very tight.
The final reason given was that insufficient information was submitted relating to flood risk to enable the Council to adequately access the risk of surface water flooding and drainage within the site.










Comments
Here's what readers have had to say so far. Why not add your thoughts below.
I fear this is the trouble with planning boards, they rush to accept anything that bears any remote resemblance to surrounding buildings, but have no architectural merit or interest whatsoever.
I you're going to blend in, it has to do just that. Be indistinguishable from the original surrounding buildings.
Or, rather than trying to blend in, have something with some character & contest in design, whilst carrying small details that Karen back to the building's context.
Yes, the proposed development was too dense, but the design was not poor, you only need look at approved properties to see that!
Re George Marshall's post, I assume that he's referring to the detached property being finished off on the Belmont section of Heyes Lane. I completely agree with his observation that it's "out of proportion, doesn't respect its context and looks like it was designed purely to appease planners. Hence the use of brick & pitched roof etc. It's trying to blend in, but does such a poor job it stands out more than something of a more radical design!"
That's what happens when a property is designed to a Planning Officer's interpretation as to what is acceptable/approvable for a particular location. It's doesn't matter that there were scores of objections by local residents and that the Parish Council rejected the proposal, the design was cobbled together around a Planning Officer's recommendations on what would get passed.
When these plans were submitted, the Planning Officer recommended approval and the NPC rubber stamped that approval, with conditions, some of which were later reversed by another Planning Officer without consultation.
The design itself tries so hard to merge in and reflect the appearance of the surrounding properties that all it succeeds in doing is stand out even more! It looks like a cross between a doll's house and something built for the Borrowers! The frontage of this property along with the terrraced properties next door will be virtually devoid of any greenery to soften the 'appearance' and will be a featureless area with an untouched and unkempt property in the middle of it all. To think that this was once a delightful end of terrace...
I have written to Rachel Bailey, the Chief Planning Officer and the Leader of the Council twice on matters covering this subject and have had no reply from any of them. I also wrote to the local MP, who also put in a query to the same people - and she hasn't had a response either! So, to me, that's as good a reason as any other to sign Craig's petition so that we can get a bit of accountability back into Cheshire East.