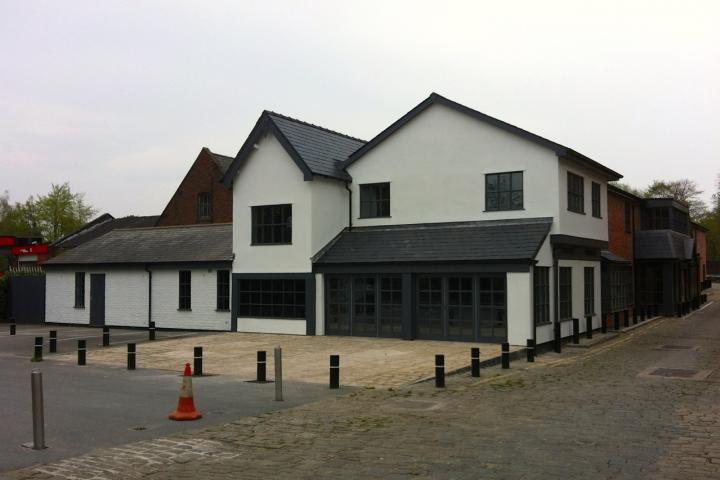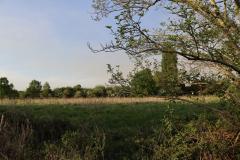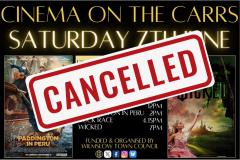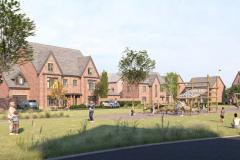
A planning application has been submitted for alterations to the Panacea site.
Individual Restaurants Ltd have applied to extend the external seating area, install a retractable canopy over the outdoor seating area, make alterations to the existing window configuration and build an extension at the rear of the property.
The site was most recently the Panacea nightclub and restaurant, which was destroyed by fire in March 2013. It has now been re-built to a vacant shell.
The proposal is to create a covered external seating area to the new restaurant operation which will be largely enclosed and covered with a fixed post canopy construction, with retractable and fixed awnings. This will be heated internally with suspended heaters to allow use of the space all year round.
The external seating area will accommodate seating for 92 and a further 32 patrons will be able to be seated around a bar area which will be sited on the right inside the canopy.
The planning application also includes the introduction of concertina doors to the single storey brick built outrigger, to the left hand side of the main building, to create more open frontage to the proposed restaurant.
Individual Restaurants are also applying to create an extension to the rear of the property, which will accommodate an area for the staff and additional kitchen storage.
The site currently has planning approval for an external seating area and canopy, reference 13/0737M, which was approved with conditions in June 2013.
The proposals in the approved application included a similar canopy structure in terms of height but the new proposal is longer.
Additionally, the approved terrace was largely an off-the-shelf solution, inclusive of glazed wind-breaks/ planters, and PVC drop down screens. This latest proposal is described as more in keeping with the adjacent building and the surrounding area.
The scheme would result in a reduction of parking spaces at the site, from twelve to seven.
We have contacted Individual Restaurants to enquire about their plans for the building, which used to be stables for the adjacent Queens Court building, which was historically a hotel. We have heard that the owners of an award winning Chinese restaurant are opening a restaurant on the first floor this summer and Piccolinos will occupy downstairs but we are unable to confirm this as yet.
The planning application for alterations the Panacea site can be viewed on the Cheshire East Council website by searching for planning reference 14/5838M. The deadline for submitting comments is 25th February and a decision is expected to be made by 11th March.








Comments
Here's what readers have had to say so far. Why not add your thoughts below.
Watch this space because my gut is telling me it'll be miraculously passed
The sad fact is that parking is not a requirement for a restaurant.
ONE of the reasons for the massive rise in on street parking is the increase in the number of restaurants, and the number of staff employed in each restaurant.
Refusal of planning permission on the grounds of parking is not an option open to the planners.
http://bit.ly/1zKwaTg
re. parking and walking. Some time ago, I posted that there were parking spaces for hire at the Methodist Chapel. Yesterday I had a quick peep there. Of the approx 24 spaces, 14 are now taken by Employers on permits. The walk from that end of Chapel St. into the vilage seems not to be a disadvantage so is that a suggestion that the proposed car park at Heyes Lane will appeal, at least, to employers?