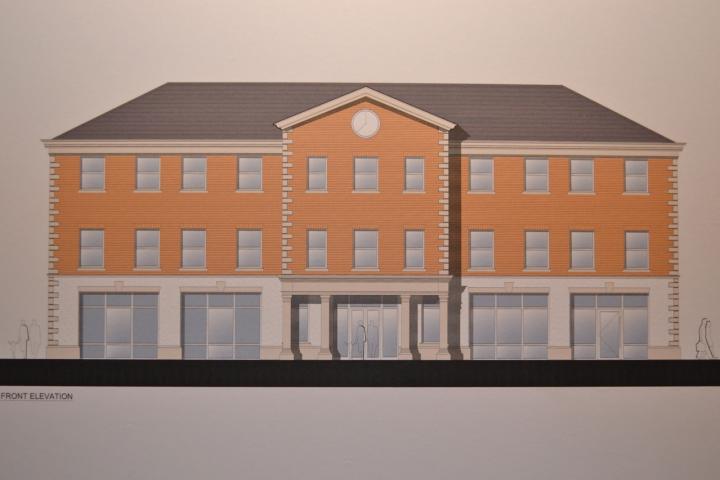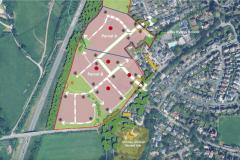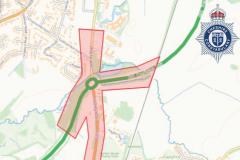
The Emerson Group has submitted a planning application on behalf of the GP's to create a new medical practice at the Festival Hall.
The medical centre proposals involve alterations and extensions to the hall to create more appropriate and modern facilities.
The doctors running the current George Street practice have been searching for new premises for six years because the existing Alderley Edge Medical Centre suffers poor access, particularly for the disabled, elderly and infirm.
This problem has been recognised by the Primary Care Trust (PCT), who oversee medical facilities in this area, and has become so serious that the future use of the premises is in doubt.
An inspection by the Care Quality Commission is due in April 2013 and the GP's feel that the current premises could be a problem.
Together with consulting rooms on the ground floor, there would be a meeting room, interview room and pharmacy. There would also be a reception, waiting room and a lift to the first floor where treatment rooms, a recovery room, further consulting rooms, offices, a store room and a staff room would be located. The second floor will initially be available to let, probably to health related businesses and provide room for future expansion of the medical centre.
The new medical centre would bring the front of the building closer to the road than it currently is and extend the width of it, whilst the height would also be increased.
The proposed design has a colonnaded entrance, similar to the 1920s entrance of the existing building. The main structure of the Festival Hall would remain with a new entrance built on the side providing access to the community hall.
Dr Edwin Thompson said "The plans are important for the doctors because we need adequate space in a modern building to cope with the inevitable increased future demand for our services.
"For the patients it is now or never. The PCT who have supported and encouraged us will cease to exist in less than a year. The Commissioning Group which replaces it will have no obligation to support us. The Care Quality Commission could declare the present premises unsuitable and close the practice down. We need our patients to support the application to ensure continuing GP services in Alderley Edge."
Dr Thompson explained that the doctors would rent the premises and the PCT would reimburse the rent, but they would only pay the existing rent for the George Street surgery. As a result the project has been scaled down.
In addition to the rent received currently from George Street, they plan to have extra rent from the pharmacy and office space which leaves them with a £500,000 shortfall. To make up the shortfall they have made a formal application to the regional health authority for an improvement grant and expect to hear the outcome later this month.
The Emerson Group has agreed to carry out the building work, in return they will receive the rents for an unspecified amount of years until the costs are recovered. After that period the rent will be paid to the Parish Council who own the building.
Alongside the development of a new medical centre, the Parish Council are planning to refurbish and upgrade the main hall to provide a modern, flexible venue which can be rented out commercially.
Plans for the new medical centre can be viewed on the Cheshire East Council website by searching for reference 12/1361M.
What do you think of plans for the new medical centre? Share your views via the comment box below.






Comments
Here's what readers have had to say so far. Why not add your thoughts below.
this does not sound a very viable business strategy to me and all this without one single mention of Heyes lane allotments.
I'm sorry but the medical practice is i feel being used as a smoke screen for others agendas.
Nor is the financing terribly transparent:
"The Emerson Group has agreed to carry out the building work, in return they will receive the rents for an unspecified amount of years until the costs are recovered."
Finally, from a purely architectural perspective:
- is there a 'building line' along Talbot Road - if there is (even a nominal one), the proposed building completely disregards it
- I note that the existing footprint is not shown dotted on the proposed plans, site plan or location plan which is usual for ease of comparison; I suspect this is deliberate
- the photo-montage visual of the building seen from the Stamford Road approach is again deliberately misleading and in no way represents the additional bulk and dominance the proposed 'extension' will exert on the existing street-scene
- the existing scale and composition of the adjacent street-scene is inherently domestic and this is respected by the current Festival Hall (well set back from the road, only two storeys, harmonious materials) - clearly the same can't be said of the new building
- the sheer mass, bulk and scale (not to mention crude and cheap-to-build design) will be a revelation if built
But here's the killer: a quick calculation of the increase in volume over the existing (excluding the single-story side extension) reveals it's a staggering 280% bigger (i.e. 3.8 x the size) than the structure it's replacing.
- how did the various options cost and payback compare?
- were other tenders for the building Work were obtained?
- how does the rent do the space compare to the empty properties in the village? What is the rent structure and what is the payback period? I do not believe any commercial organisation would agree to "Receiving rents for an unspecified period", what are the rental agreement terms?
- does the council benefit from any future value of the property?
Hopefully all the usual project financial analysis and governance has been and the public can obtain the above information, but I am concerned it all seems to lack transparency.