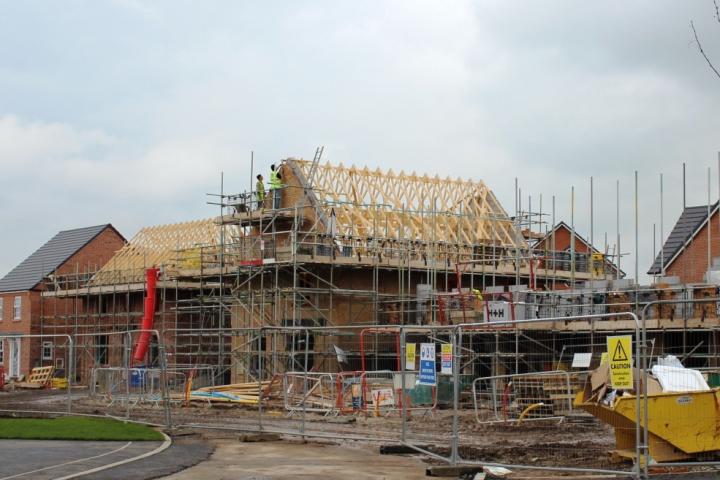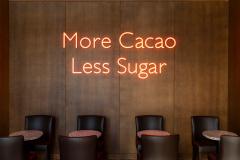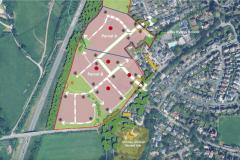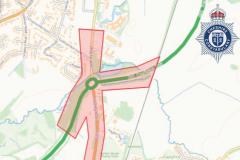
Cheshire East Council has announced that it is pleased with the public response to the Local Plan phase two, which identified smaller-scale sites for development in local service centres including Alderley Edge.
It says more than 2,700 people and organisations have voiced their views on the second phase of Cheshire East Council's Local Plan Strategy via the consultation process, which followed publication of the site allocations and development policies document (SADPD).
Looking through the comments a large number are from developers and land owners, many are generic and have been duplicated numerous times.
Only four comments were submitted regarding the proposals for three new housing developments in Alderley Edge from local residents, two of which are members of the Alderley Edge Neighbourhood Plan Group, along with comments from developers, Historic England, CPRE and the Environment Agency.
The purpose of the SADPD, which forms the second part of the council's Local Plan, is to set out detailed planning policies to guide decisions on planning applications as well as identifying additional smaller-scale sites for development.
The majority of development needs have already been provided for via the Local Plan Strategy, which came into force in July 2017. The SADPD identifies sites for development in Alderley Edge, Audlem, Bollington, Chelford, Disley, Holmes Chapel, Mobberley and Prestbury - which are generally sites of fewer than 60 homes or two hectares (five acres) in size.
In three sites allocated for development in Alderley Edge are:
Site ALD 1 - Land adjacent to Jenny Heyes The land adjacent to Jenny Heyes is allocated for residential development for around 10 new homes. This greenfield site is 0.47 ha in size and is located to the north east of Alderley Edge, on Heyes Lane.
Site ALD 2 - Ryleys Farm, north of Chelford Road The land at Ryleys Farm, north of Chelford Road is allocated for residential development for around 45 new homes. This greenfield site is 1.6 ha in size and is located to the west of Alderley Edge, north of Chelford Road.
Site ALD 4 - Land north of Beech Road The land north of Beech Road is allocated for residential development for around 35 new homes.This greenfield site is 2.9 ha in size and is located to the north of Alderley Edge, north of Beech Road.
Additionally safeguarded land is identified in Green Belt areas and may be required to meet longer-term development needs.
Land allocated for safeguarding in Alderley Edge is:
Site ALD 3 - Ryleys Farm (safeguarded) Land at Ryleys Farm is designated as 2.70 ha of safeguarded land. It remains in the open countryside and is not allocated for development at the present time.
A 'call for sites' took place between February and April 2017 when landowners, developers and other interested parties were invited to submit proposed sites for consideration.
The six-week consultation took place in August and September 2019 and a summary of the feedback received from the public can now be seen on the council's website.
Councillor Toni Fox, Cheshire East Council cabinet member for planning, said: "I am really pleased with the level of feedback we received, and it is important that we take the time to carefully consider all of the points made to us about the plan.
"The next step will be to decide later this year what amendments, if any, may be needed to the SADPD before its submission to the secretary of state for examination by an independent planning inspector.
"We do not rule out publishing changes to the plan for further public consultation prior to its submission."
The council's LPS document, formally adopted in July 2017, sets out the overall vision and planning strategy for the whole of the borough, covering economic, environmental, housing and social needs up to 2030.






Comments
Here's what readers have had to say so far. Why not add your thoughts below.
For instance - none of the boxes depicted has solar panels on roofs that would be ideal as they have a good slope and could all face south if arranged. I also doubt that these houses have a rainwater collection system to feed the loos and outside taps. Such a system would reduce the water needs with lower water bills as well as lessening the demand for water provision on the water companies who have to find our water. We all assume that because it rains it somehow just ends up coming out of our taps when we want it.
I bet you that all these brick boxes have gas boilers and NO heat recovery systems for recycling the heat we all pour down our drains after using the shower, having a bath, washing our hands/teeth, chuck away via our washing machines and dishwashers or tip down the sink after boiling our potatoes! Some homes spend a chunk of money on ground heat recovery systems that bury enormous lengths of pipe underground to remove heat that might only be a few degrees above zero and yet ignore the high temperature heat that we chuck away into the sewer on a daily basis. Various other heat recovery systems are available but nowhere near the norm.
The planners still allow commercial buildings to be constructed that are air-conditioned. Fine, you may say, if you work in one of them but the process of air conditioning is severely flawed in many installations and in my opinion of questionable suitability for the future. Usually heat is removed from the air inside a building and chucked outside instead of being stored for use when a hot tap is opened. So energy [electricity] is used to make cold air and remove the heat, then electricity/gas is consumed to heat the water that comes out of the hot tap. There is little joined up thinking in how our homes are provided with the energy we consume - all we do is complain about the size of our bills but never think to criticise the Muppets who have determined the manner in which our bricks & mortar investment is built in the first instance.
The recent development of LED lighting means that fabulous lighting is possible for less energy consumption. LED lights typically operate with 12 volts. The lighting circuit in our houses is on a separate wiring system than the sockets and so could be powered by 12 volts instead of the usual 240 mains voltage. A modest solar panel could charge a battery [even a standard lead acid type that we have in our cars] which would feed the lighting circuit and so give us free energy for our lighting needs. It would be possible to convert existing homes for a system like this which is an energy saving recommendation we never hear about after the likes of double-glazing and loft/wall insulation.
I’m no expert on this sort of thinking but do appreciate there are clever people out there who ARE.
We all hear about having a target of becoming carbon neutral at some point in the near future [= before it is too late] but never think for one moment what we can do to help that target. It’s always got to be someone else hasn’t it? The only way we can ever save the planet is for all of us be forced to make a serious contribution.