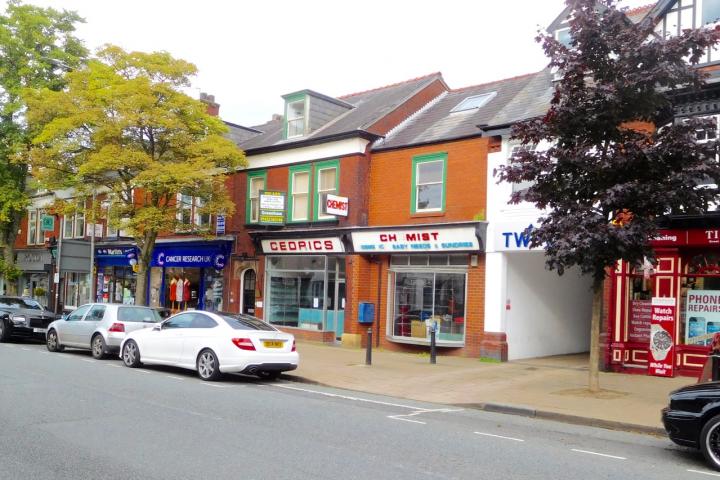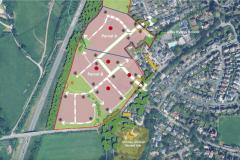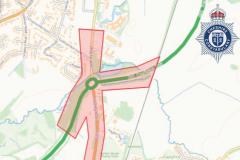
Plans to extend a retail premises on London Road and convert the above offices into apartments are scheduled to be determined by the Northern Planning Committee next week.
CCM Industries are proposing to erect a three-storey rear extension to the rear of 65 and 67 London Road and amalgamate the ground floor retail space to create a c.2,000 sq.ft unit.
The scheme also includes reconfiguring and extending the floorspace on the first and second floors as well as changing the use from offices to residential use to create five two-bedroom apartments. The proposal also includes the installation of an additional front dormer window, together with associated external works and car parking.
The ground and basement floors at 65 London Road are currently occupied by Cancer Research UK, with office use at first floor. Whilst 67 London Road was formally occupied by Cedrics and has been vacant for over two years.
Both units benefit from a shared car park which currently provides seven car parking spaces to the rear. Access to the proposed reconfigured car parking would be as existing from The Avenue and would provide 10 allocated parking spaces with cycle parking. Bin storage is proposed separately for residential and retail uses.
The application was called in by Councillor Craig Browne for the following reason "Following concerns expressed by local residents and Parish Councillors with respect to potential overdevelopment of the site, parking provision, proximity to the Conservation Area and access to the site by construction vehicles, this application is called in to allow a full discussion of the various issues."
The Planning Officer is recommending the scheme for approval stating "It is considered that the proposal is environmentally, socially and economically sustainable and accords with the development plan and the Framework. The site is located very sustainably within the village centre of Alderley Edge and the proposal represents an efficient use of land that will enhance the vitality and viability of Alderley Edge which is identified as a Local Service Centre."
Alderley Edge Parish Council recommend refusal of the plans on the grounds that "There is likely loss of amenity and privacy to properties to the rear through overlooking from the apartment's windows and terraces. Whilst some imaginative consideration has been given to car park provision it's probably insufficient when considering the apartments and commercial space together.
"There are also concerns around the very limited access. The properties have questionable access rights and it is long and narrow, leading to a very minor road, as to be impractical bordering on dangerous. During construction there would be significant concerns around access particularly in excavation phases. The access way is used for other properties and this proposal could make this untenable, compounded through lack of turning space and lead to loss of amenity in this regard and subsequent undesirable displacement."
Nine properties commented on the application, raising issues about overdevelopment, insufficient and unworkable car parking, not in character, access is too narrow, loss of privacy, loss of trees, unattractive design and poor bin storage.
The Edge Association also recommend refusal as they considered the extension and reconfiguration of the properties to be too large.
They stated "The proposal creates a property which will be far too imposing on the houses to the rear. The rear access road to the proposed development is unsuitable, being very narrow and having too greater impact on the residents of the "The Avenue". Possible conflicts with the right of access to the car parking area. The impractically of actually implementing the proposed development if it were to gain approval has not been addressed and It appears that no provision or Method Statement has been made available covering the unacceptable issues that will be created for existing nearby residents and businesses and lack of access for heavy good vehicles during any potential building phase."
The Northern Planning Committee meeting will take place at Macclesfield Town Hall on Wednesday, 13th March, starting at 10am.
The planning application can be viewed on the Cheshire East Council website by searching for planning reference 18/5001M.






