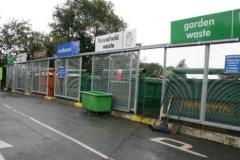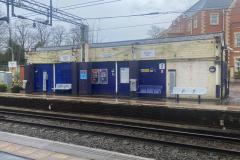The new owner of a prominent site in the village centre has submitted plans for a residential development of eight apartments.
Helvellyn Properties Ltd, a sister company to Parlison Properties, has recently purchased the premises known as 51/51A London Road and 7 Stevens Street. This includes the large unit formerly occupied by Wine Rack, which has been empty for 5 years, as well as Henry Johnstone Jewellers and the offices above both shops which have been unoccupied for at least ten years.
The application is for a change of use from office to residential and the demolition of 7 Stevens Street which was last used as a bookmakers but has been unoccupied for years and fallen into disrepair. Plans also includes the erection of a new building along with the conversion and extension of 51/51A London Road to form eight 2-bedroom apartments with on-site parking. The two existing ground floor retail units would be retained with a side window added to the former Wine Rack premises.
The proposed scheme includes a covered car park containing eight spaces with a gate on a timer, which automatically opens at 6.30am and closes at 7pm to help ensure that access to the car park does not impede other vehicles on Stevens Street during the busier part of the day whilst offering security against the possibility of anti-social behaviour at night.
Toby Clowes, of Parlison Properties, who grew up in Alderley Edge commented "A substantial part of this property has lain untouched for many years. It has been a blight on this area of the village and led to much uncertainty given its tarnished planning history.
"It will be wonderful to see it transformed into a residential and retail scheme in keeping with its surroundings. "A key goal is to secure a retail tenant for the vacant shop which will help to bolster the village's retail offer and improve it's vitality and viability.
The addition of a side window along Stevens Street will certainly make it a more attractive proposition. We have seen many restaurants and bars take over retail premises in the village and we will not be letting the space to occupiers of this nature."
The planning application can be viewed on the Cheshire East Council website by searching for planning reference 14/4546M. The deadline for submitting comments is 6th November and a decision is expected by 25th November.
What do you think about the proposed scheme? Share your views via the comment box below.










Comments
Here's what readers have had to say so far. Why not add your thoughts below.
Fenton, don’t worry about the current long stay parking on South St, I am sure they will like the attractive charges on Heyes Lane car park. But at least your wild and fanciful idea was less of a financial disaster than the last one about building a tunnel from Chorley Hall Lane, under the railway line to South St car park.
There is little planning control on which retailer takes the unit.
Someone once said - the definition of insanity is doing the same thing repeatedly and hoping for a different outcome.
The only problem, parking, eight spaces for for sixteen bedrooms, a definite no no. there should be a minimum of 2 spaces per apt. if not three.
How on earth is it going to be realistically possible to manoeuvre into parking bays 1 to 4 with out a multi event parking manoeuvre. Maybe I'm just a pessimist but the logistics of trying to park in such a restricted space would stop me from purchasing one of the apartments.
For years the old bookies and the offices have stood empty and derelict, blighting the area and neighbouring properties.
Residential development will help breathe new life into a village that has become to
1) the number of windows (8) and approx 2 balconies at the rear of the development over looking the neighbouring properties. As it stands, residents will be looking directly into the kitchen, conservatory and gardens of the victorian houses at the rear (something even the planning officer has admitted has not been considered)
2) parking (yes, it I hate to mention it) however only 8 spaces for 8 apartments does seem insufficient and do we really expect to get 8 spaces in the development when it's complete? Where will friends / family / visitors park? Also, has anyone thought about the apartments above the shops on London road and where they will park as they currently park around the back...not too sure what the idea of leaving the gate open during daylight hours - does this mean that anyone can park underneath the apartments???
8) type of retailer - what retailer do we expect to take this space? And if they do, where will deliveries be dropped off? Give the available size, I'd expect it to strip out the major players and also the weight limit on Steven street will cause a challenge
Again, a great idea in principle but one that needs to be refined and have lesser impact on the immediate residents...